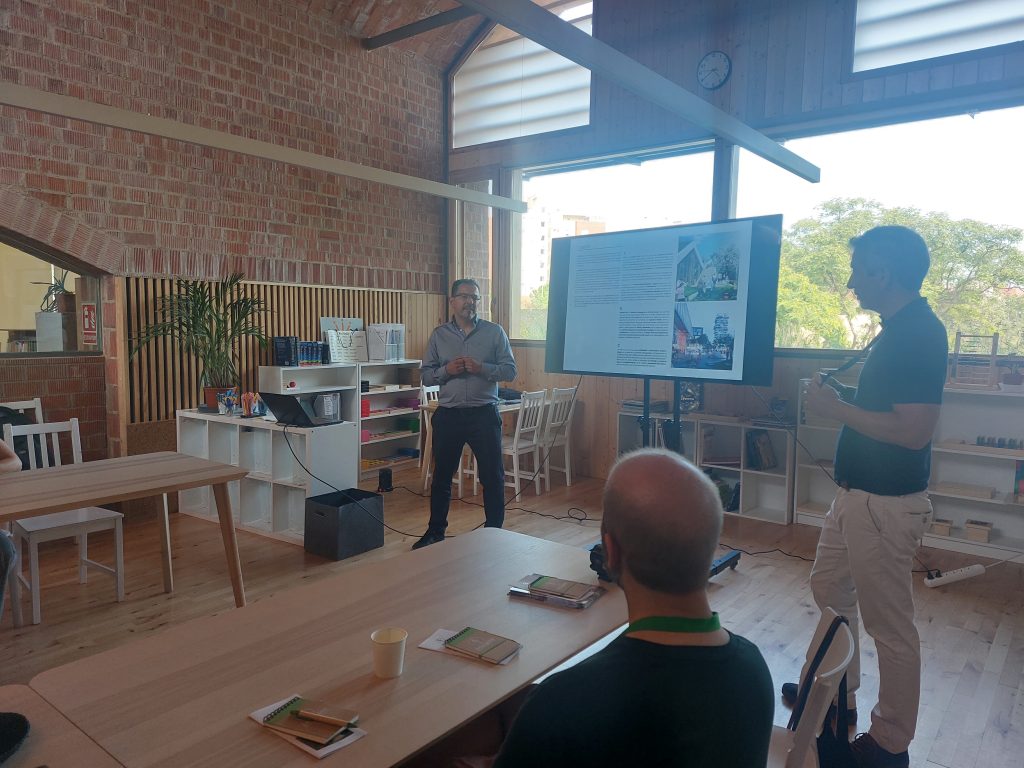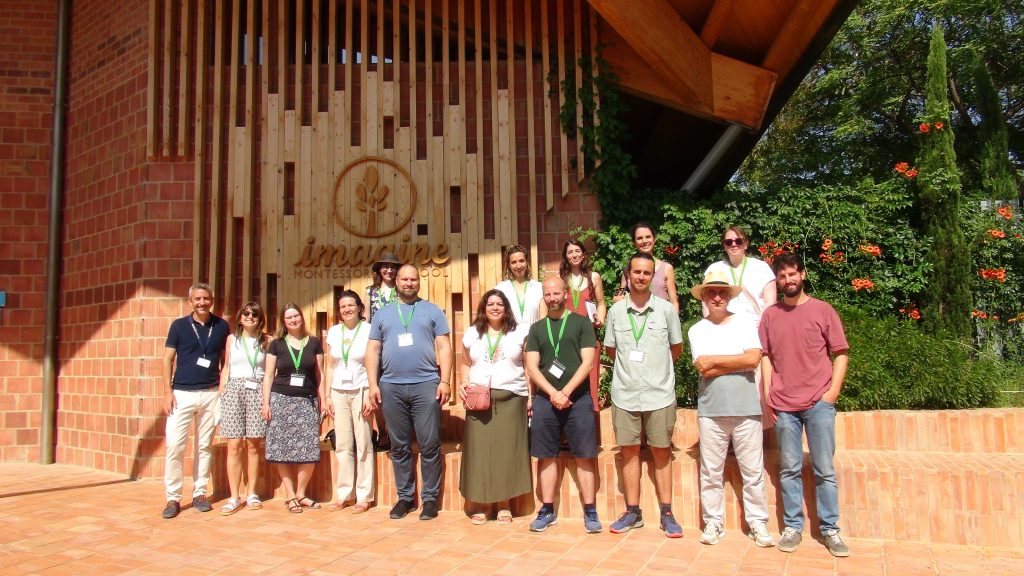The third Study Tour organised by IWG5 Buildings took place on July 1st, 2025, in Paterna – Valencia (Spain).
This year, a group of 15 participants gathered at the Imagine Montessori School. The tour started with a presentation of the key features of the school by Mariano Pontón, Executive Director and co-founder of the school.
The school has been created to offer sustainable design, child-friendly furniture, integrated nature, aesthetically pleasing spaces, natural light and ventilation, regulated by CO2 sensors, LED lighting adapting to circadian rhythms and eco-friendly materials, such as wood and baked clay. In addition, the school has also integrated rainwater collection, photovoltaic solar panels, UV-protective glazing and a green roof planted with local species.
The school is an energy-plus building. The PV systems on the roof generate more electricity than that one consumed by the activities of the school. This gives a significant contribution in terms of CO2 reduction and climate change mitigation.
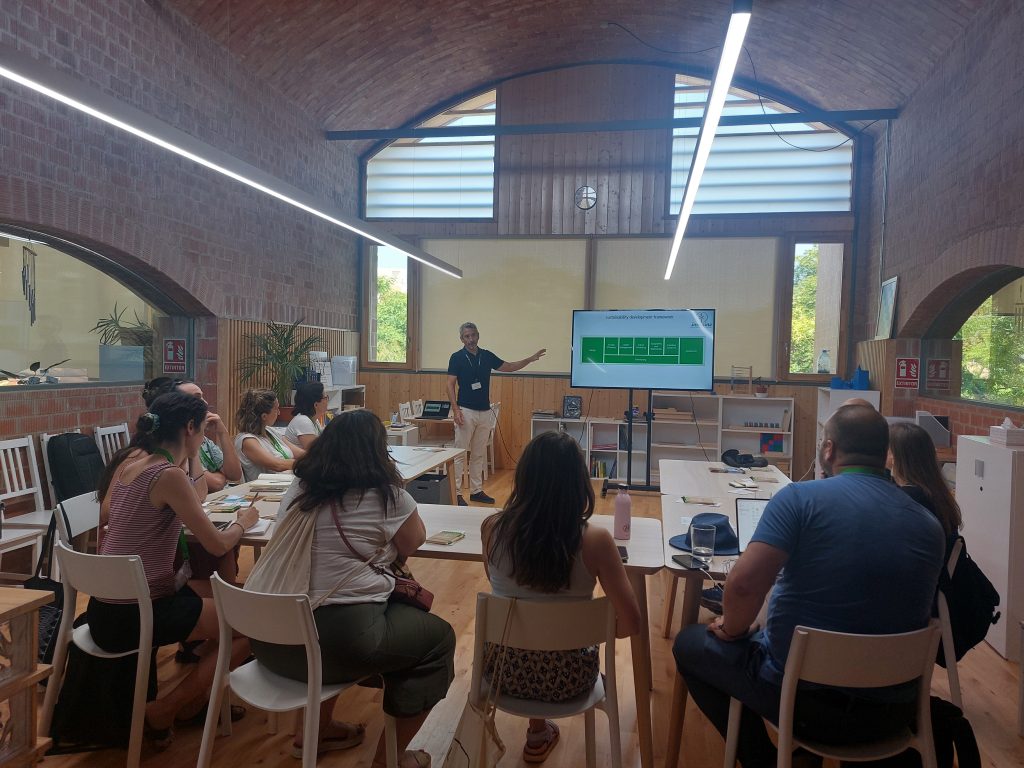
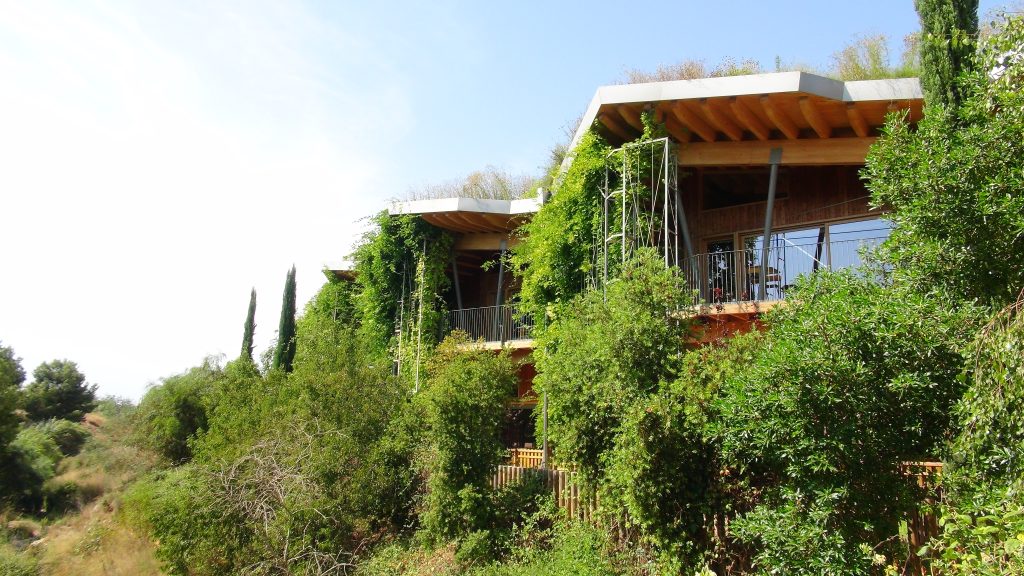
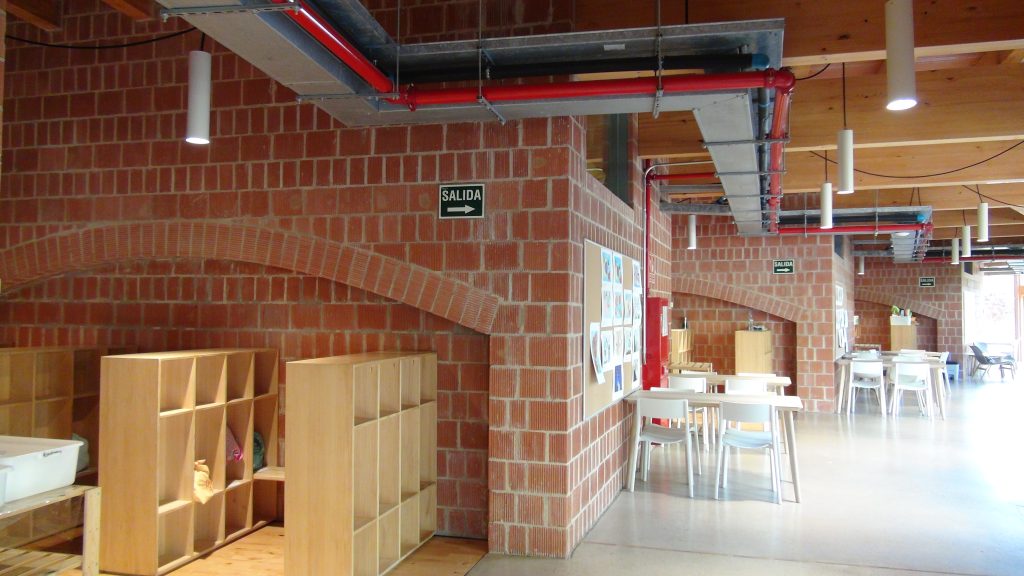
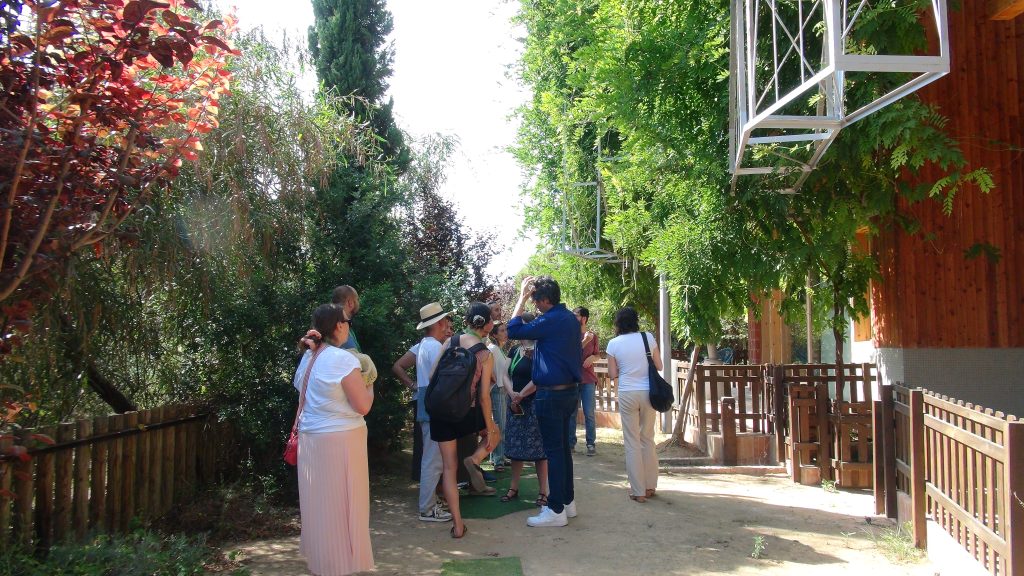
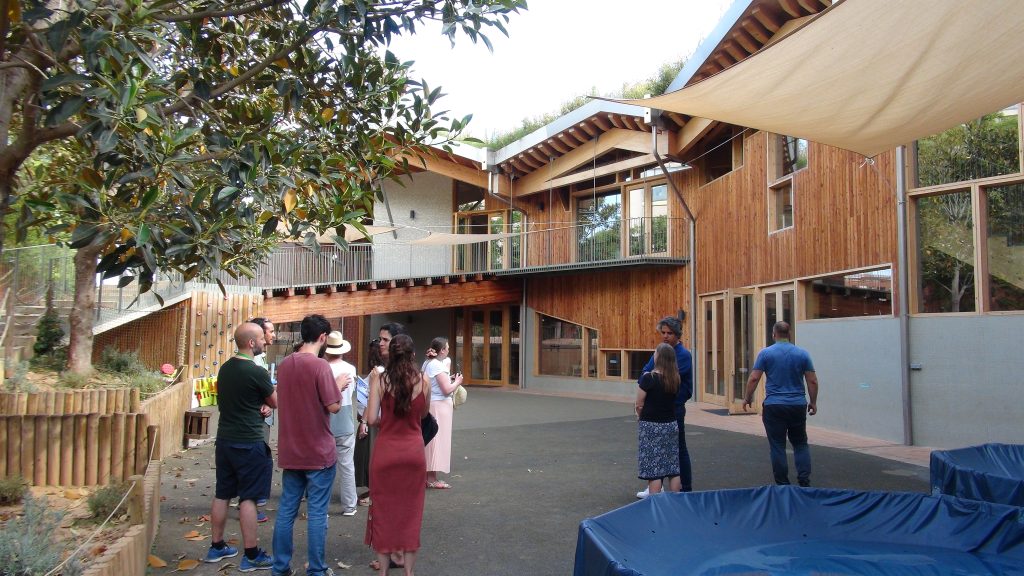
The tour continued with a visit by the architects of the school, the studio Gradolí & Sanz Arquitectes. Participants had the opportunity to visit the classrooms as well as indoor and outdoor spaces.
Additionally, Aphat Amonarraiz presented the project of Barrio La Pinada, an innovative eco-district in Paterna, being co-designed around the Imagine Montessori School. The aim is to co-create it with future families and inhabitants and to integrate near-zero energy consumption, water re-use, sustainable mobility, and car-free zones, integration with nature, shared and circular economy, air quality, and convenient shops & services at the doorstep.
